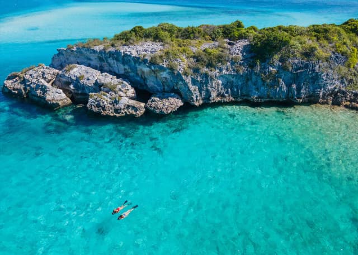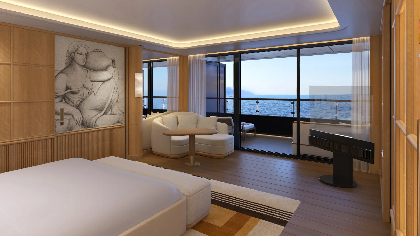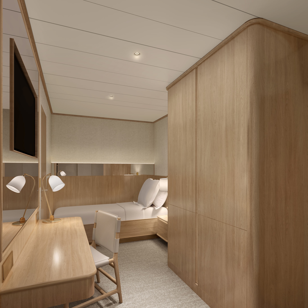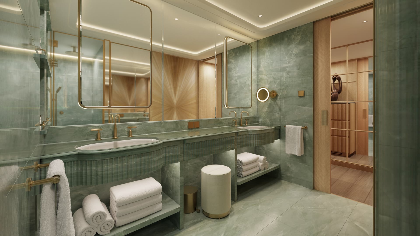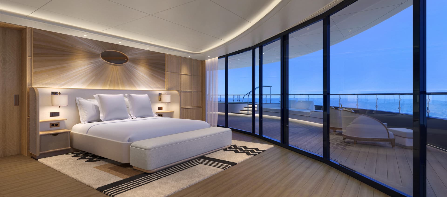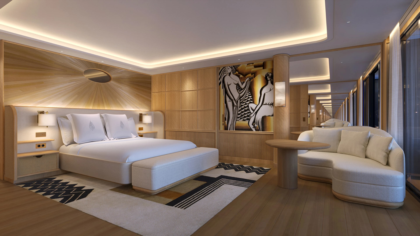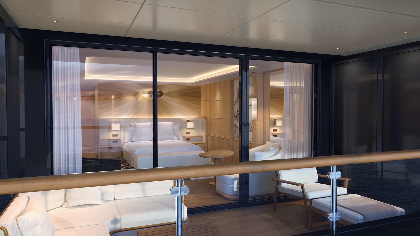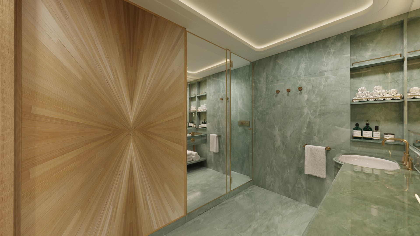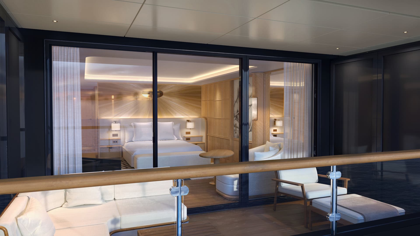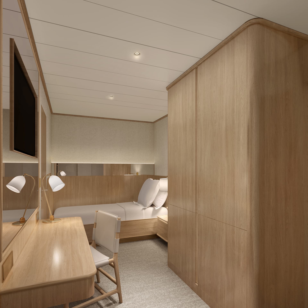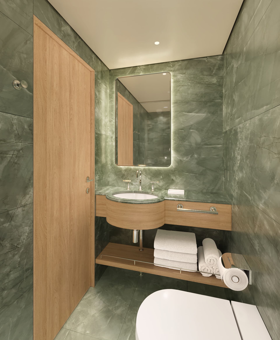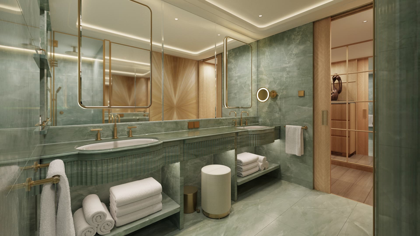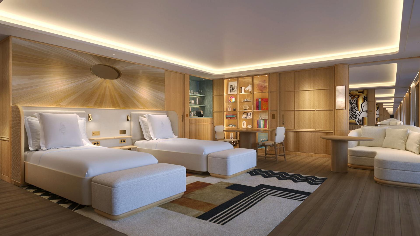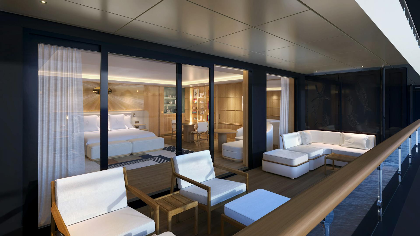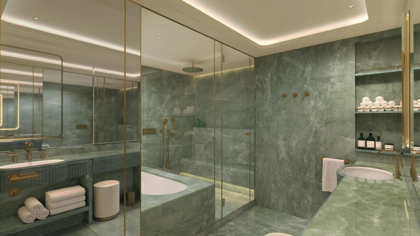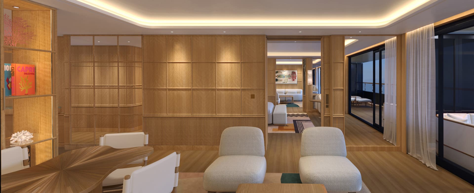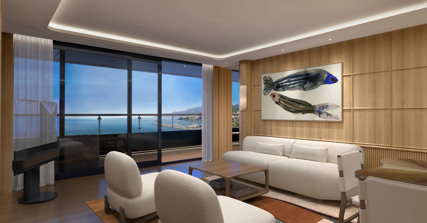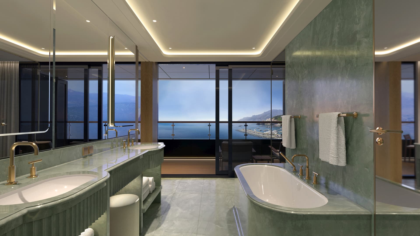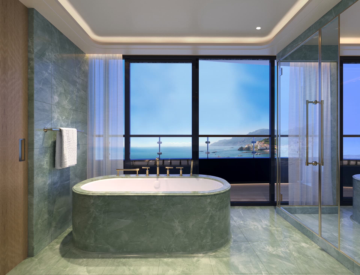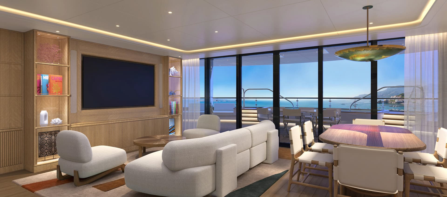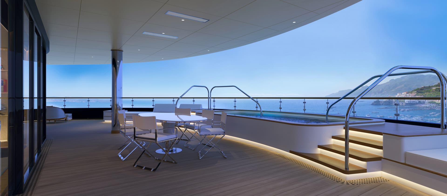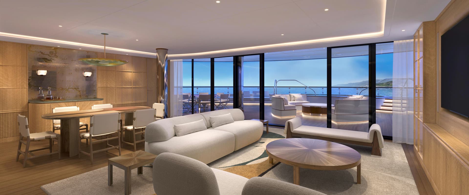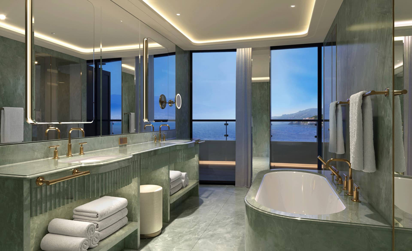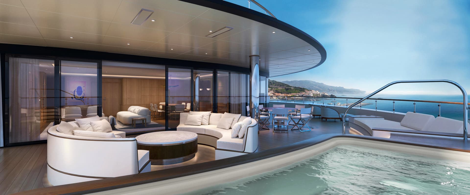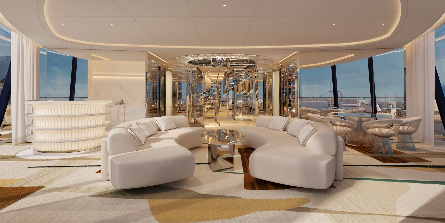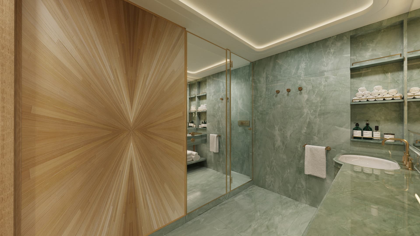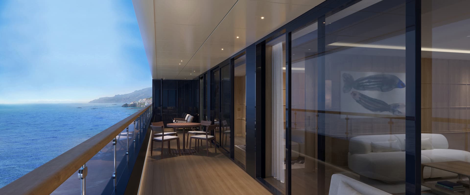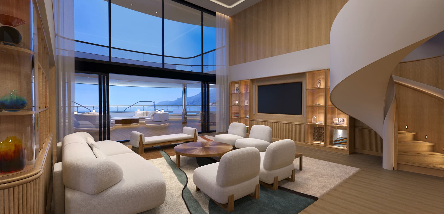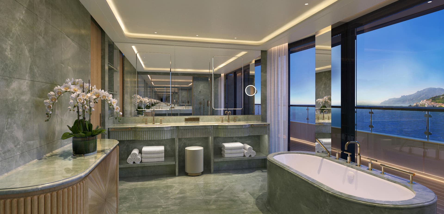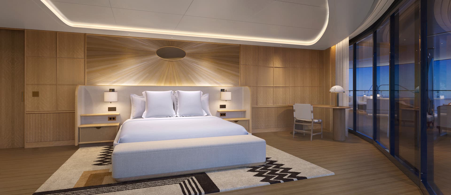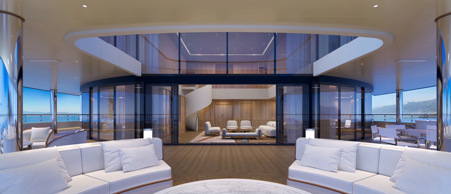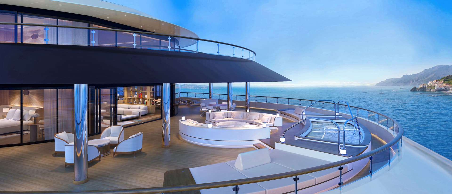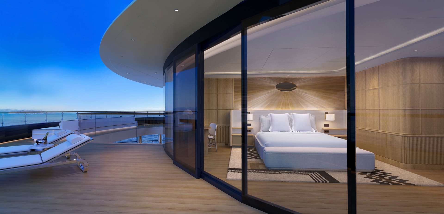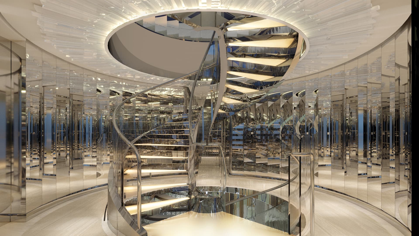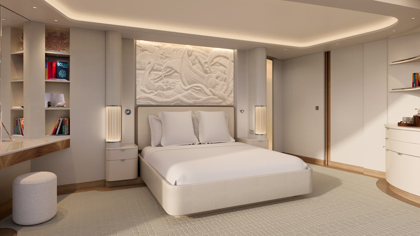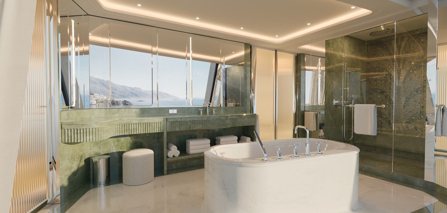Our Suites
Welcome Home
Ranging from over 500 to nearly 10,000 total square feet, each of the 95 suites aboard is designed to create a residential feel, elevating every in-suite moment of your voyage for the ultimate in luxury travel. Featuring numerous accommodations that connect vertically or horizontally, these extraordinary suites offer absolute comfort, privacy, and captivating indoor-outdoor panoramic sea views.
Categories
A suite for every voyage
Connectivity
Connecting suites
Our yacht incorporates a one-of-a-kind innovative wall system that enables suites to be expanded according to each guest's needs. An industry-first, this versatility unlocks over 100 different connecting options and the unique opportunity to reserve an entire side of a deck.
Onboard Details
Onboard Inclusions & Services
Included with your voyage
- Breakfast in designated restaurants
- Non-alcoholic beverages in select venues
- Hi-speed Wi-Fi
- Access to onboard marina watersport offerings
- Onboard exercise classes, based on availability
- Complimentary breakfast, lunch, and dinner for children under 5 years old
- Voyage fare directly contributes to recognizing our shipboard employees for their outstanding service and hospitality
- Taxes and port fees
Fares listed are per suite, per voyage in US Dollars.
Services with Additional Charges
- In-suite Dining
- Lunch and Dinner
- Alcoholic Beverages
- Laundry & Pressing
- Salon and Spa Services
- Shore Experiences
- F&B enrichment programming
- Private fitness sessions
- Medical services
- Customized private arrangements
- Pre- & post- voyage transfers
- Pre- & post- voyage hotels
All suite configurations, floor plans, and features depicted in these artistic renderings are for illustrative purposes only and are subject to change without notice.


